DJCAD Degree Show 2016: Architecture
A variety of beautiful work occupies Level 6, the home of the architecture department. Like previous years, the architecture students have come together to display the very best of their work, exhibiting to visitors that Dundee is the place to watch for up and coming young architects. Ranging from fresh, vibrant hand drawings by first years, to immaculate, crisp models by fifth years, the work from this year has been more than alluring.
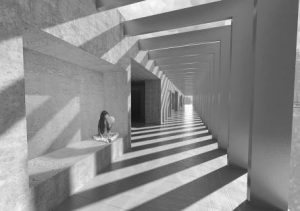
School Corridor – Anna Grenestedt
Beginning with the north end, first and second year work starts off the exhibition with unique and delightfully colourful projects. Some of the selected first year work on display show some playful three dimensional paper model experiments, and colourful expressionist style paintings and drawings. Juxtaposed with the first years, the second years’ work show some well-designed primary schools, with some amazingly life-like renders, such as Anna Grenestedt’s primary school corridor.
A large part of the architecture degree show’s work comes from the third years, split into four vastly different but equally exciting projects. With the St. Andrews group focusing on the development of new student accommodation and a university library upon the existing University of St. Andrews campus; Perth group on the development of artists’ residences and an art gallery; Edinburgh students focused on designing a new Traverse theatre; and finally the Aberdeen group focused on the master planning of the University of Aberdeen campus, designing a new undergraduate centre and a post-graduate centre. Of these projects, Ben Black’s Photoshopped bedroom studies, display a quality of detail and materiality that work well in showing what experience within one of said bedrooms in his proposed design.

Bedroom Studies – Ben Black
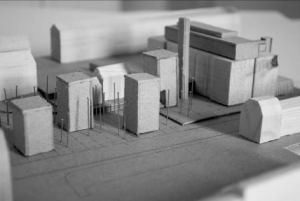
Site Model – Giorgos Hadjikomnou
Meanwhile, the Perth group exhibited their designs of an art gallery and artist accommodation complex, while also dealing with the issue of an existing school building on their site. Giorgos Hadjikomnou’s models display a simplicity in describing his design, while maintaining a style that he can call his own.Designing a new Traverse Theatre is no easy task, especially in Edinburgh Old Town’s historic centre of the Grassmarket area. Taking a novel approach by introducing a theatre that would stand out within the historic context of Edinburgh’s Old Town, Dino Cambanos’s theatre was unique, with fully moveable rooms, hydraulic adjustable seating. The concept of it seemed like something out of a futuristic dream, juxtaposing with the traditional surroundings of Edinburgh.
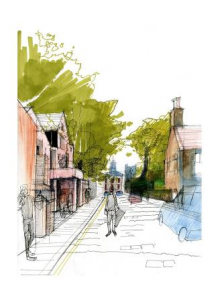 The final of the third year projects was the Old Aberdeen design, a highlight of which being the beautiful drawing style of Maja Maliszewska. The rough sketchiness, coupled with the expressive choice of colours make her images.
The final of the third year projects was the Old Aberdeen design, a highlight of which being the beautiful drawing style of Maja Maliszewska. The rough sketchiness, coupled with the expressive choice of colours make her images.
Progressing further south, fourth and fifth year work highlight the variety of projects the school offers, and just how skilled the students become after their year of work experience, before they come back to progress within the school. The jump in quality and finesse within the fourth and fifth year work is highly noticeable this year. Within the fourth year units, a particular project that would raise the attention of any visitors would be the Nobel Prize Centre unit. The work was exemplar, from the site analysis of how each students’ building would sit in its immediate context, to the stunning visuals of their buildings in the backdrop of Stockholm.
Particular projects that pop out within the vast amounts of beautiful work on display are the fifth year Macro Micro Unit. One group of final year students focused on the designing of sustainable architecture on the Scottish island of Eigg. Working cross departmental with physics students, they explored the environmental technology behind designing sustainable buildings in a rather remote and weathered location. Made up of a variety of beautiful balsa wood models and interesting research, this fifth year unit’s work is a definite highlight of the exhibition;
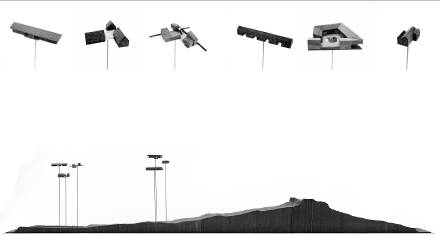
Model – Macro Micro Unit
Countless more works within the exhibition are equally mentionable; you can see from the attention to detail of both the students and graduate’s drawings, from plans and sections, to physical models and images of their designs, just how extremely talented Dundee Architecture students are, utilising their various skills in displaying the very best of the work for the public to admire over in this year’s degree show.
Remus Leung
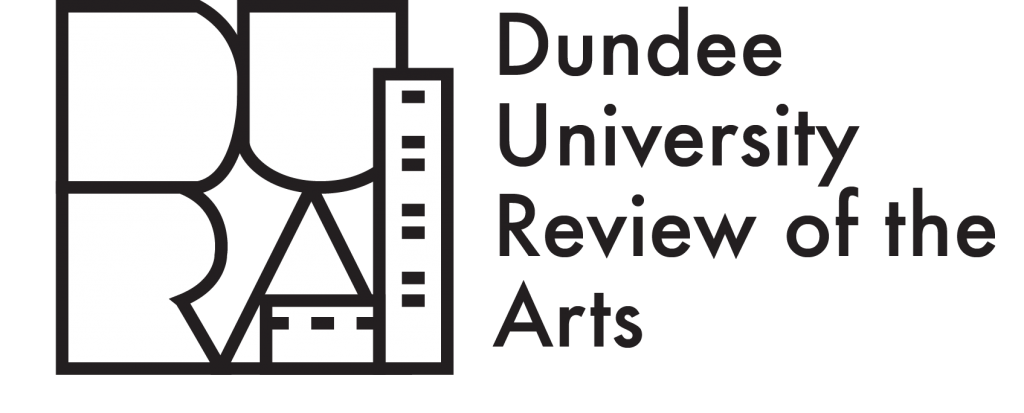
Leave a Reply