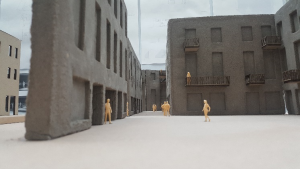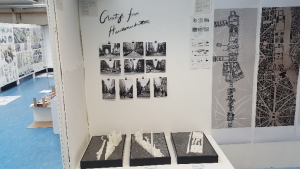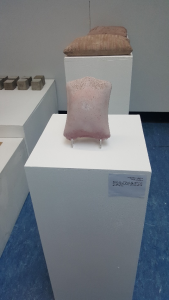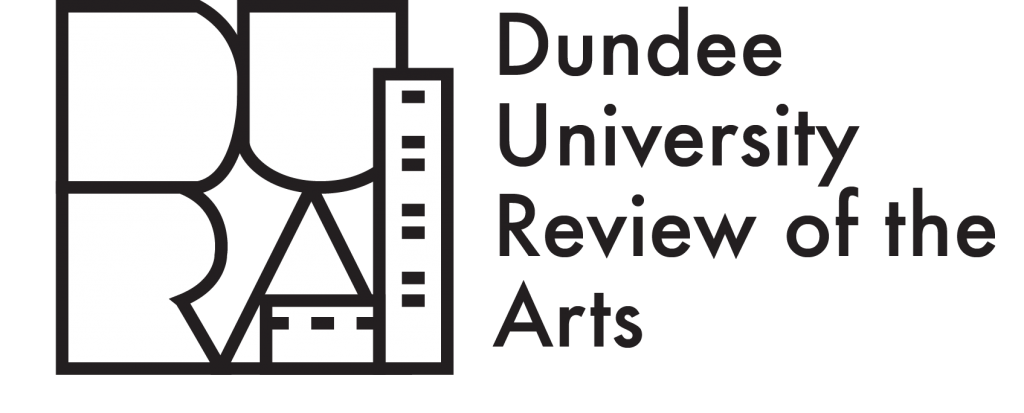DJCAD Degree Show 2019: Architecture
Unlike many other artistic endeavours, Architecture at university or art school level can only ever be theoretical, it can only ever exist in the imagination. It is difficult to convey the feeling of being in a space or to experience a built environment without being in those spaces themselves. Yet, students of the discipline labour over drawings, models, computer graphics to give the view the closest possible inkling to how their building might feel or function.
 In the sixth floor of the Matthew Building where the architects dwell, the exhibition spans the length of the floor, partitioned by a void looking down to the floor below. I began my tour in the fourth-year section and moved along to the junior years. Here the projects analyse the planning of New York and Paris and respond with a series of recreational spaces.
In the sixth floor of the Matthew Building where the architects dwell, the exhibition spans the length of the floor, partitioned by a void looking down to the floor below. I began my tour in the fourth-year section and moved along to the junior years. Here the projects analyse the planning of New York and Paris and respond with a series of recreational spaces.
The closest thing and easiest way a client can visualise a building or a space is often through models, both physical and digital. Often these are what the average person enjoys the most when viewing architectural work. This year’s exhibition shows the breadth of skill and technique students have used in creating their scaled-down creations. From the deceptively simple brown cardboard to the intricately detailed laser-cut townscapes, the range, size and skill of the models marvelled even a former student like me.
Separated into several bays, reaching one end of the room to the other, there are so many inspiring projects to see. The amount of work on display is at times overwhelming and with better space, could be spread out more evenly. It isn’t possible to take in each and every project with the time and attention it deserves.
The projects that I did spend time with I did so because of their daring and experimental natures. One particularly memorable proposal included a library buried into the earth, which posed interesting questions about the use of natural light which is a significant factor for most buildings. Other designs explored materiality from heavy, oppressive masonry to weightless glass and metal, evoking utopian ideals.
 In the centre of this long space is a break from the traditional technical drawing and models and a personal highlight of mine. Like most art, architecture begins with a concept which the architect, through structure, form, material and more, tries to capture the essence of. In a welcome interruption to the exhibition, the students lean towards the abstract and the conceptual.
In the centre of this long space is a break from the traditional technical drawing and models and a personal highlight of mine. Like most art, architecture begins with a concept which the architect, through structure, form, material and more, tries to capture the essence of. In a welcome interruption to the exhibition, the students lean towards the abstract and the conceptual.
Here you might find more traditional forms of art such as sculpture, sketching, painting and printmaking. In this collection the eye is immediately drawn to a set of white plinths upon which lie seemingly mundane objects: two cushions and a hot water bottle. It isn’t until closer inspection that you realised that the architect has explored how to manipulate material and make them something else, when you learn that the soft objects are in fact made of concrete or plaster.
 It was here that I was reminded that the architect – a word whose etymology derives from Ancient Greek, meaning “chief builder” or “master builder” – is the all encompassing artist. While an exhibition in architecture is a showcase of architectural talent; the design of a building, the creating of spaces for people and things, it is also an exhibition of drawing, sketching, photography, sculpture illustration, graphic design and much more. Viewers of this year’s exhibition will find no less on this on floor alone.
It was here that I was reminded that the architect – a word whose etymology derives from Ancient Greek, meaning “chief builder” or “master builder” – is the all encompassing artist. While an exhibition in architecture is a showcase of architectural talent; the design of a building, the creating of spaces for people and things, it is also an exhibition of drawing, sketching, photography, sculpture illustration, graphic design and much more. Viewers of this year’s exhibition will find no less on this on floor alone.
Across the void to the other exhibition spaces we see more advanced work belonging the Masters students. Here there is more space both physically and visually to view larger more complex projects. The concerns are no longer fictional or aesthetic, but have moved to environmental and structural considerations. The briefs given are also more complex, including designs for a new Dundee airport.
All in all, this year’s Architecture exhibition is plentiful with range of ideas, styles and designs to get lost in.

Leave a Reply